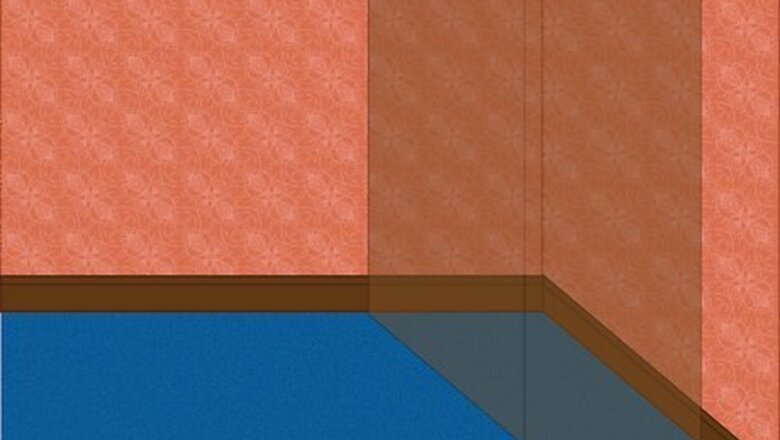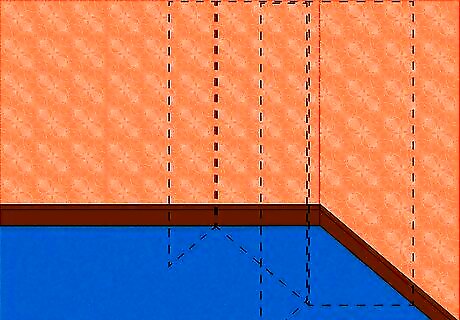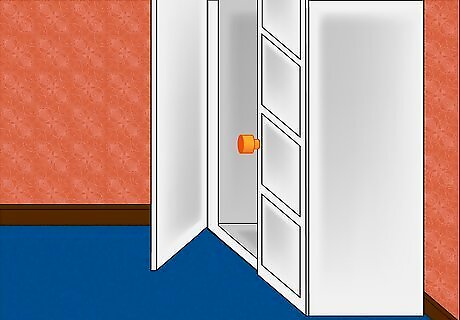
views

Decide where to locate your closet. This can be the most difficult part of the process. The most logical place would be an alcove, the end of a hallway or on a wall without windows or doors to work around.

Lay out the walls and doors. Whether it is a wall or walk-in closet will depend on the amount of room available to you.

Remove any base or ceiling trim and carpet from the area you have laid out for construction. Be careful not to break the trim, since you will want to reuse it.

Install the framing, beginning with the base and top plate. Attach the base with deck screws to the floor and the top plate to the ceiling. Use 4-inch (10.2 cm) toggle bolts and construction adhesive. Nail or screw the end studs to side walls and to the top and base plates and rough in the door opening by nailing the studs to the top and bottom plates. Studs traditionally are on 16 inches (40.8 cm) spacing. Just use the spacing you have if width of your wall is greater than 16 inches (40.8 cm) but less than 24 inches (61.2 cm). Split the difference for better support of the sheathing if the width is greater than 24 inches (61.2 cm). Rough in the door framing. This will include trimmer studs on each side of the door. Dimensions are normally 6 feet (1.8 m), 10.5 inches (1.83 m x 26.7 cm) tall attached to the wall studs and a doubled 2 x 4-foot (5.1 X 10.2 cm) door header nailed to the door trimmer with the end nailed to the wall stud. Place short studs (called cripples) between the door header and ceiling plate. This will normally be centered on 16 inches (40.8 cm). The framing is complete.

Hang .5-inch (1.27 cm) sheetrock or sheathing on the walls. Both sides of the framing use sheetrock screws. Cut sheetrock to size using a utility knife and a straight edge as a guide. Run the edge of sheathing to the roughed-in door openings. Score the sheetrock with a utility knife. Begin breaking the sheetrock off with hand pressure and then with a straight edge (along the back side of the sheetrock). The sheetrock should snap off in one piece if it is scored deep enough.

Position the doors in the closet. How to do this will depend on the type of doors chosen. Insert the door into your rough opening if you are using a traditional prehung door (as for a walk-in-closet). Then, with a level, plumb the door using shims to keep it aligned. Install the trim supplied by the manufacturer around the door. The use of a bi-fold door requires that you first trim out the door opening. Use trim similar to the floor trim you salvaged or that matches the trim in the room. Hang the door in place and adjust to fit, following manufacturer's instructions. Install the accessories, however elaborate or simple, that fit your needs.

















Comments
0 comment