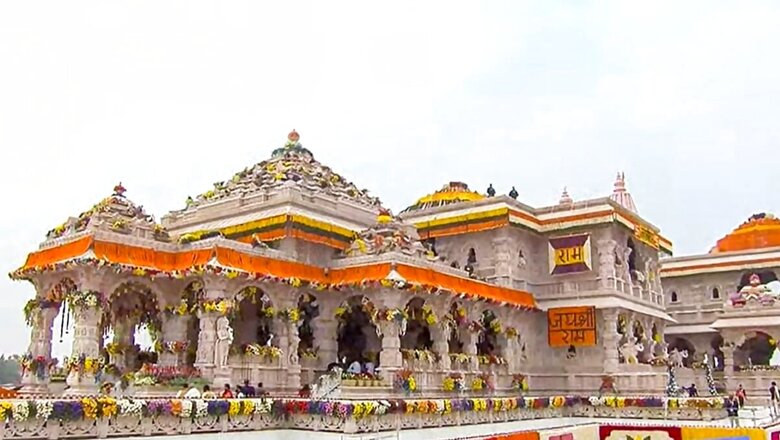
views
The consecration ceremony – or Pran Pratishtha – of Ram Lalla at the grand temple in Uttar Pradesh’s Ayodhya concluded on Monday with Prime Minister Narendra Modi presiding over the ceremony. The mega event marked a watershed movement bringing down curtains on a 500-year quest for a Ram Mandir in Ayodhya.
Addressing a gathering after the consecration ceremony, PM Modi said the consecration of the idol of Ram Lalla at the magnificent Ram temple in Ayodhya marks the advent of a new era and called upon people to build the foundation of a strong, grand and divine India of the next 1,000 years.
He said this occasion is not of mere triumph but of humility and the Ram Temple will be witness to the dawn of a prosperous and developed India.
Here are some interesting facts about the newly-built temple, which will be open for devotees from January 23:
- The Ram Mandir complex area spans 70 acres, with the main temple area covering 2.7 acres and a built-up area of about 57,400 square feet.
- The design of the temple is rooted in the traditional Nagara style. Its length (east-west) is 380 feet; width is 250 feet and height is 161 feet; and is supported by a total of 392 pillars and 44 doors.
- The 3-storey structure of the Mandir is being constructed using sandstone from Mirzapur and those from the hills of Bansi-Paharpur area in Rajasthan’s Bharatpur district.
- The use of steel or iron has been avoided in the construction of the temple structure. Instead, the Mandir has been constructed employing the country’s indigenous technology and traditional construction materials, aligning with India’s age-old building practices and demonstrating a commitment to sustainability.
- The entire structure has been valued at Rs 1,800 crore. It is being financed by the Shri Ram Janmabhoomi Teerth Kshetra Trust, which has collected over Rs 3,500 crore in donations from across India and abroad.
- The idol of Ram Lalla is placed in the main Garbh Griha (sanctum sanctorum) of the temple, which is on the ground floor of the structure.
- The first floor of the temple structure will house the ‘Ram Darbar’. Plans are still not final for the second floor.
- The pillars and walls of the temple showcase intricately sculpted depictions of Hindu deities, gods, and goddesses.
- The main entrance to the Mandir is situated on the eastern side, which can be approached by ascending 32 stairs through the Singh Dwar.
- There are a total of five Mandaps (Halls) in the Mandir – Nritya Mandap, Rang Mandap, Sabha Mandap, Prathana Mandap and Kirtan Mandap. Near the Mandir is a historic Well (Sita koop), dating back to the ancient era.
- In the southwestern part of the Mandir complex, at Kuber Tila, the ancient Mandir of Bhagwan Shiv has been restored, along with the installation of a statue of Jatayu.
- The foundation of the Mandir has been constructed with a 14-meter-thick layer of roller-compacted concrete (RCC), giving it the appearance of artificial rock.
- For protection against ground moisture, a 21-foot-high plinth has been constructed using granite.
- The Mandir complex has a sewage treatment plant, water treatment plant, water supply for fire safety and an independent power station.
- To enter the temple through Singh Dwar, devotees will have to climb 32 steps, scaling a height of 16.11 ft from the ground. Ramps and lifts have been constructed to facilitate disabled and elderly persons.




















Comments
0 comment