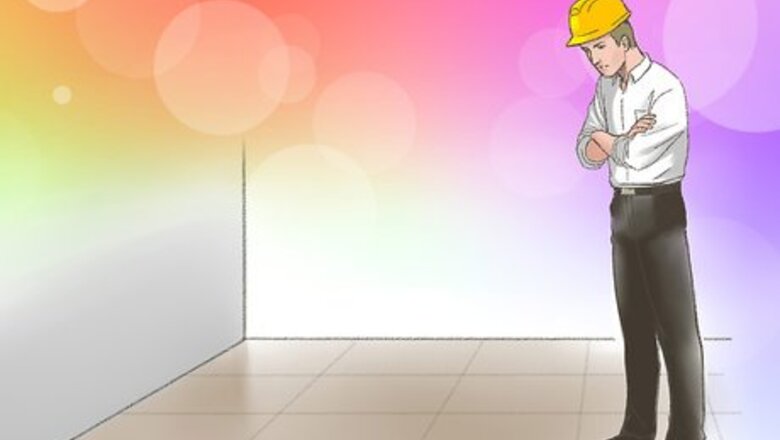
views
- Pretend that you're hovering a few feet above the ceiling. Imagine that the ceiling below you is transparent.
- Use this perspective to read and understand the ceiling plan.
- Read the specs and additional details listed on the plan. Check the legend to decipher any symbols.
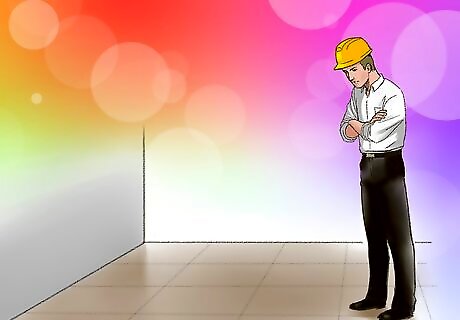
Pretend that you are hovering a couple of feet above the ceiling.
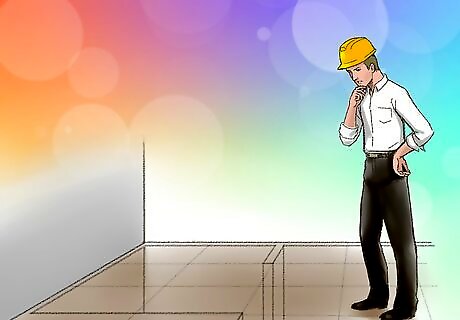
Imagine that the ceiling below you is transparent (see-through).
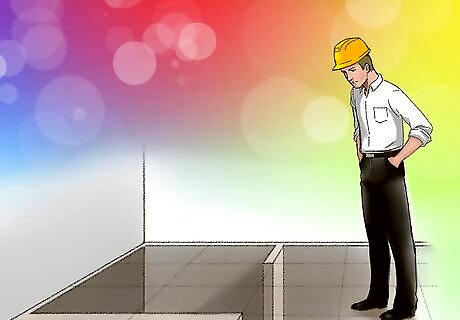
Visualize the ceiling over the floor below.
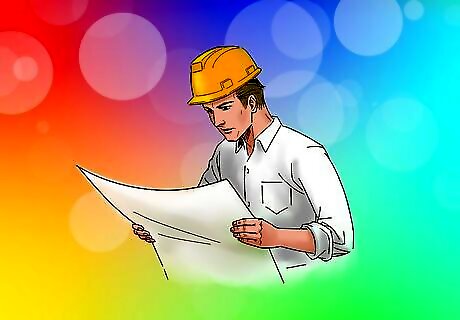
Read a reflected ceiling plan using this concept.
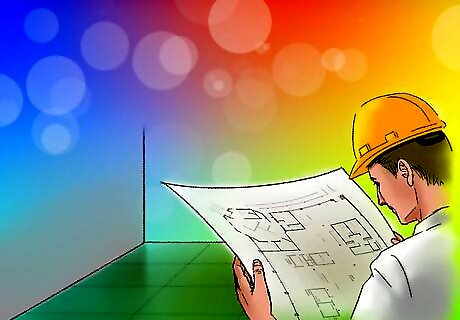
Notice how the reflected ceiling plan relates to the floor plan.
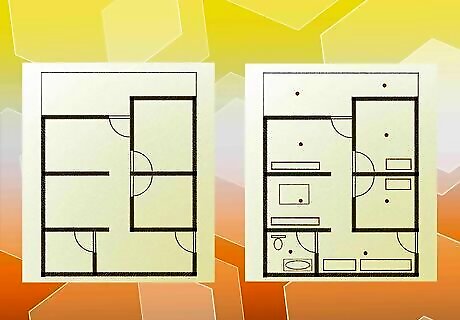
Observe the relationship of light fixtures to the furniture below. In some cases, the items below are not shown, in order to keep the RCP from becoming too confusing. When furniture, fixtures or the millwork below are shown,they are shown dotted.
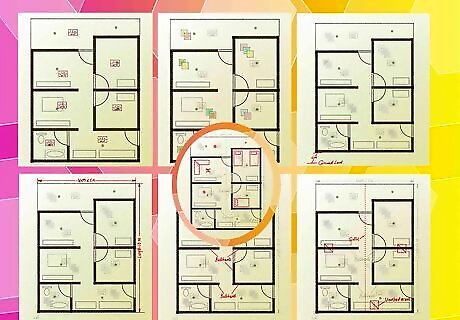
Understand the information. An RCP should contain the following: The construction of the ceiling (gypsum board., acoustical tile, etc) A specification and/or finish (paint, stucco, etc.) of the ceiling material The height of the ceiling above the finished floor (A.F.F.) Dimensions A legend explaining the symbols on the RCP An explanation of any ceiling features such as bulkheads, soffits, raised or vaulted areas, trim or decorative applications Section symbols to further explain the construction of any ceiling features
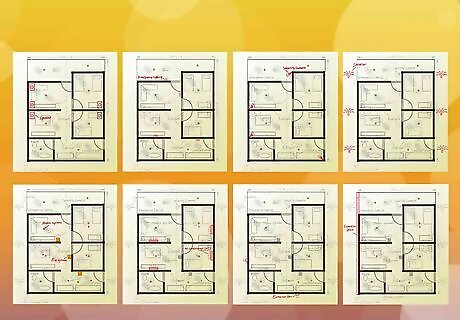
Look for special ceiling features on the RCP, such as: Speakers from a stereo or other communication device Emergency lighting, exit signs Security cameras or domes Sprinkler heads Smoke or fire alarm devices Return air grilles and supply air diffusers for the Heating, Ventilating and Air Conditioning (HVAC) system Exhaust fans Seismic information and/ or details Expansion joint information and/ or details
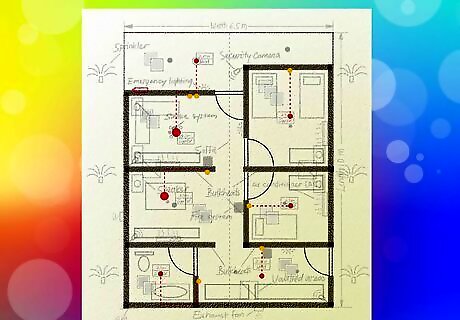
Refer to the engineers electrical drawings for: Electrical wiring specifications Circuitry layout Connections to the electrical panel Location of switches











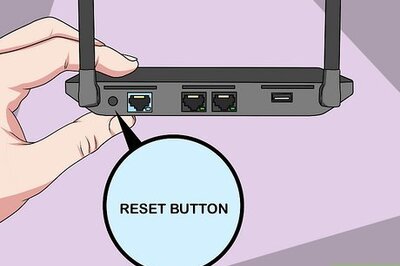







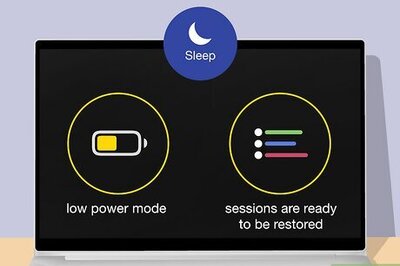
Comments
0 comment