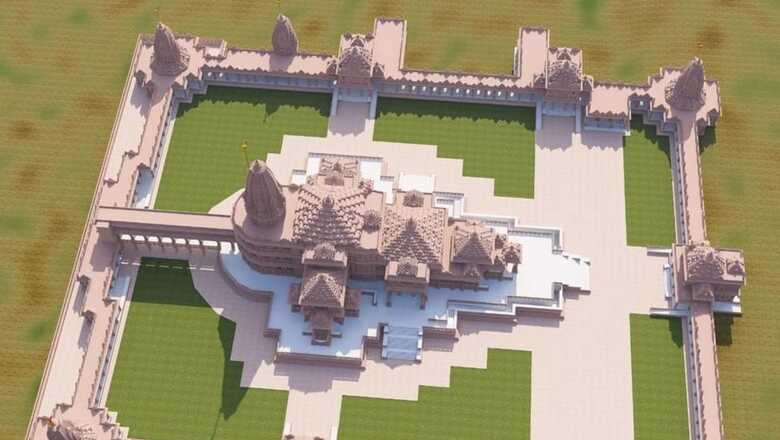
views
Less than two weeks are left for the much-awaited ‘Pran-Pratishtha’ or the consecration ceremony of Ram Temple in Ayodhya. The ceremony will take place in the garbha griha (sanctum sanctorum) of the temple at 12:20 pm on January 22, 2024.
Preparations are in full swing for the grand event under the supervision of Uttar Pradesh Chief Minister Yogi Adityanath himself.
Celebrities from film and television, industrialists, political leaders, sportspersons as well as seers, scholars, and prominent personalities from different fields have been invited to the consecration ceremony of the Ram temple in Ayodhya on January 22.
The grand complex is built in an overall area spanning 71 acres and includes the Ram Mandir, covering 2.77 acres. It is divided into six parts, including the sanctum sanctorum and five pavilions—Gun Mandap, Rang Mandap, Nritya Mandap, Kirtan Mandap, Prarthana Mandap. The temple is designed to be 161 feet high, with three floors, each 19.5 feet.
Here are the features of the Grand Temple Complex-
- The three-storied temple is built in the traditional Nagara style with each wall measuring 20 feet. No iron is used in the construction of the temple anywhere.
- Professor Ramanchrala Pradeep Kumar, Director of the CSIR-Central Building Research Institute (CBRI), Roorkee, spoke on the construction of the Ram temple, and said, “We have used stone because its life is much higher than other construction materials. The Ram temple was built using extremely malleable stone. Iron has also been avoided because it rusts. Additionally, we have made sure that the temple’s structure is resistant to earthquakes.”
- The main entrance to the temple will be the Lion Gate or the ‘Singh Dwar’, which is constructed using the Rajasthani sand pink stone in the Nagar style. Both sides of the gate have floral designs. It took a total of three months for the construction of the gate. Entry to the temple will be by ascending 32 stairs through the Singh Dwar.
- The complex has a length (east-west) of 380 feet, a width of 250 feet, and a height of 161 feet. It has a total of 392 pillars and 44 doors.
- The complex also has five mandaps (Hall) – Nritya Mandap, Rang Mandap, Sabha Mandap, Prarthna and Kirtan Mandaps.
- The temple has a Parkota (Rectangular compound wall) measuring 732 meters and a width of 14 feet surrounding the complex.
- At the four corners of the complex, there are four temples – dedicated to Surya Dev, Devi Bhagwati, Ganesh Bhagwan and Bhagwan Shiv. In the northern arm is a Mandir of Maa Annapurna and in the southern arm is a Mandir of Hanuman ji.
- Inside the Ram Mandir complex, there are proposed temples dedicated to Maharshi Valmiki, Maharshi Vashishtha, Maharshi Vishwamitra, Maharshi Agastya, Nishad Raj, Mata Shabri, and the revered consort of Devi Ahilya.
- The foundation of the temple has been made with a 14-meter thick layer of roller-compacted concrete (RCC), which gives it the appearance of artificial rock. Not only this, a 21-foot-high plinth has been constructed using granite to protect against ground moisture.
- At the four corners of the complex, there are four temples – dedicated to Surya Dev, Devi Bhagwati, Ganesh Bhagwan and Bhagwan Shiv. In the northern arm is a Mandir of Maa Annapurna and in the southern arm is a Mandir of Hanuman ji.
- The Mandir complex also has a sewage treatment plant, water treatment plant, water supply for fire safety and an independent power station.




















Comments
0 comment