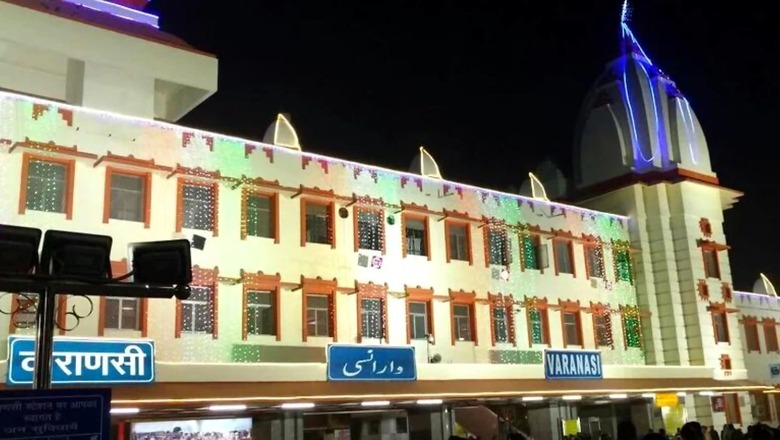
views
The Railways has decided to undertake major upgradation and redevelopment of Kashi Railway Station at Varanasi, Uttar Pradesh, through engineering, procurement and construction (EPC) contract, and has issued a request for proposal (RFP) earlier this week for the same.
According to the documents, seen by News18, the scope of the work will broadly cover survey, investigation, design and major upgradation and redevelopment of the railway station that falls under the Prime Minister’s Lok Sabha constituency.
The estimated cost of the project is Rs 328 crore and the due dates for the bid submission is February 14, 2023. The construction period, according to the documents, is 30 months.
The redevelopment plan includes relocation of certain station functions and amenities for better utilisation of premises. These include consolidation of railway offices. “The railway offices presently on the south west side of the site are old. These would be consolidated and relocated in proposed station buildings clubbed with concourse,” the document reads.
The station building is currently located to the south west of the tracks and the access is often congested as significant traffic approaches the station from the NH-44 through Rabindra Tagore Road and Kashi Station road. Thus, two station buildings are proposed on the south west and north east side. “This will split the flow of traffic and improve circulation.”
Further, the new station building, on the south west side, will be accessible via Kashi station road. It will provide convenience to passengers coming from the Varanasi side or the city side. The north east side station building will be accessible via NH-44, the document shows. The south west station building would remain the main station building with most of the facilities and railway offices located in it after the redevelopment.
The plan says the new south west station building will accommodate railway offices and other passenger amenities while the same will be in the north east station building, it will also act as a second entry.
Among the new additions are cover over platforms on the portion not under through roof, new arrival FoB, refurbishment of existing infrastructure including platform refurbishment works and surface parking, pick-up and drop-off areas. There will also be a construction of a concourse that will provide connectivity to south west and north east station buildings by lifts, escalators, staircase and connecting corridors. It will provide adequate space/waiting facility to the departing/transiting passengers. It would be an elevated concourse at 8.50 meters from the platform level.
The layout plan also has provisions for channelising arrivals and departures. Arrivals would be channelled via the skywalks to the pick-up points outside the station and alternately the arriving passengers can also use the arrival facilities located on the ground floor of the station buildings. “Arrivals will also be well connected with the food court proposed at concourse level.” Departures would be channelled from the ground floor to the concourse level.
According to an official aware of the plan, the aim of the project is to create a railway station that is modern yet connected with traditions. “A development that is worthy representative of new India and provides a new iconic identity to the city of Kashi. The station will be safe, accessible, easy to use and inclusive for passengers, staff, visitors, and the general public,” the official told News18.
Kashi railway station is in Varanasi district. It is 6 km east of Varanasi Junction railway station, 11 km north-west of Deen Dayal Upadhyaya Junction railway station and 26 km south-east of Lal Bahadur Shastri Airport. It serves the eastern suburbs of Varanasi district as a major secondary railway station to Varanasi and Deen Dayal Upadhyaya railway stations.
Read all the Latest India News here




















Comments
0 comment