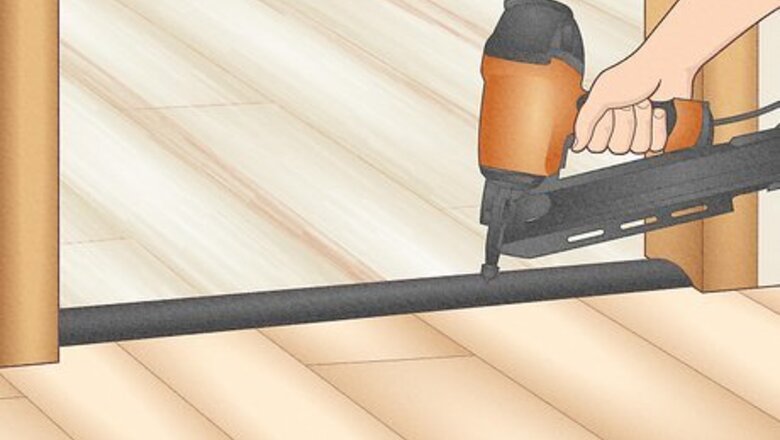
views
- Install a seam binder or T-molding if two wood floors meet at the same height.
- Try using square nose or angle nose molding between two wood floors that are different heights. For steps, use stair nose molding instead.
- Create a transition by making a border with the floorboards or laying the floors in different directions. Use contrasting colors for a striking look.
Place a seam binder over the transition.
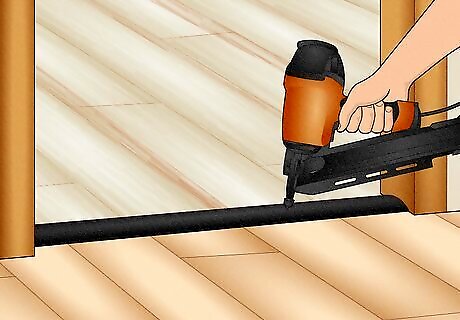
Use a seam binder for a simple and quick solution. A seam binder, or transition strip, is a thin strip of wood or metal that covers the gap between your floors. Lay the seam binder over the gap between your floors and trim it to size with a saw. Then, just screw the seam binder into the subfloor. Transitions between your floors look best near doorways or walkways between rooms. Avoid putting transitions through the middle of a room if you can. Avoid screwing the seam binder directly into your floorboards. Floorboards naturally swell and shrink with humidity, but screwing them down could damage them when they expand.
Use T-molding.
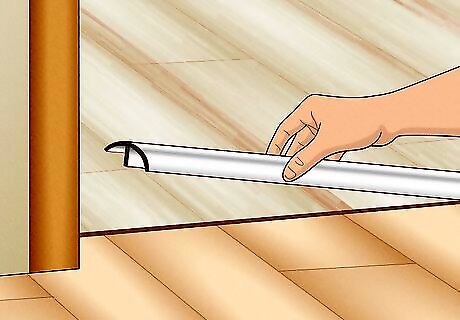
T-molding fits well if the two different floors are the same height. T-molding is wooden or vinyl trim with a rounded top and a stem piece that fits between the gaps in your floor. Leave about 1 ⁄4 inches (4.4 cm) of space between the two floors so some of the subfloor is exposed. Put a line of construction adhesive on the top edge of one of the floorboards and push the molding down to secure it. Look for T-molding that matches the color of one of the wood floors. If you can’t find a piece that’s a perfect match, you can stain the wood to match the color. Only adhere the T-molding to one of the floors so the wood can swell and shrink freely. The T-molding will hide any gaps that form. To make your T-molding more secure, you can nail it directly to the subfloor. Just pre-drill holes for your nails so you don’t crack the wood.
Add a threshold between rooms.
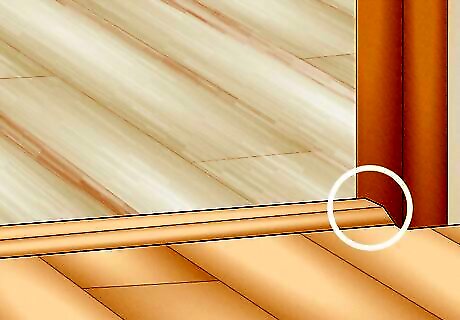
A threshold fits best in a doorway where two wood floors meet. A threshold has a slightly blockier look with one side slightly higher than the other. Fit the threshold so the bottom sits in the gap between your floors. Make sure the top edge overlaps one side of the floor by ⁄2–⁄4 inch (1.3–1.9 cm). Put a line of construction adhesive on the subfloor and press the threshold down. You can nail the threshold directly to your subfloor, but drill holes through it first so the nails don’t crack or damage the threshold. Thresholds can be made from wood, metal, or vinyl. For a seamless transition, use a threshold that matches the color of the wood it’s overlapping.
Try square or angle nose molding.
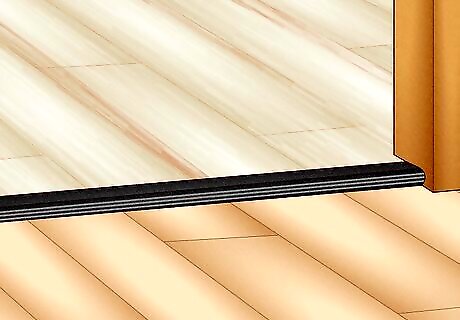
Use square and angle molding between floors of different heights. Square nose molding has a raised blocky edge while angle nose molding has a gently sloped edge to prevent trips. Set the bottom of the molding against the subfloor where the two wood floors meet so ⁄2–⁄4 inch (1.3–1.9 cm) overlaps the taller flooring. Glue the trim down with construction adhesive or nail it down. Square nose and angle nose molding work best if the height difference between your floors is 1 inch (2.5 cm) or less. Make sure you drive the nails through the solid portion of the trim instead of where it overlaps your floors. Otherwise, the wood floors won’t have room to expand or contract.
Install stair nose molding on steps.
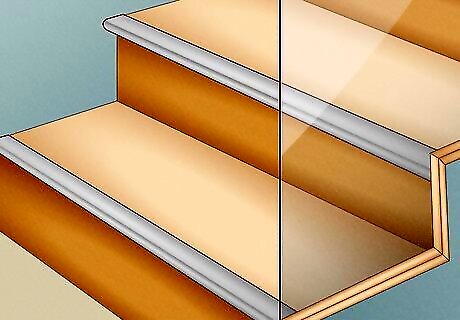
Stair nose molding creates smooth transitions between different levels. Stair nose molding fits along the edge of a step and gives it a rounded edge. The molding either fits into the tongue and groove of your floorboard, or overlaps the wood’s edge to create the transition. Fit the transition on the edge of the step before gluing and nailing it down. Stair nose molding works best for transitions larger than 1 inch (2.5 cm), such as at the top of a staircase or on a small step down to a lower level of your home.
Use a different colored wood.
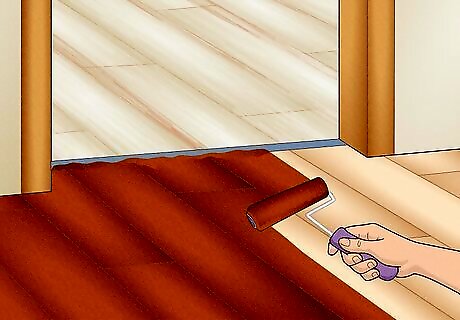
Contrasting wood floor colors makes the transition look more intentional. If you already have light wood flooring in one room, butting it up against a darker color will create a natural separation between the areas. Use darker wood on rooms where you want a more contemporary design, and try medium or light tones for a classic feel. Lighter floors will make a room feel brighter, so they’re best for smaller rooms or hallways. Dark woods are best in open rooms since they make the space feel bigger. Use wood floors that complement the colors of your decor and your walls. Light wood floors look great in rooms with warm wall colors and dark wood furniture while dark floors pop when they’re paired with cooler-colored walls. Only stick to 2 or 3 styles of wood floors since using more could make your home feel a little eclectic.
Lay the flooring in a different pattern.
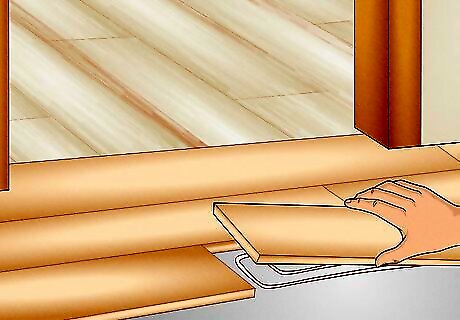
A new pattern makes the two wood floors distinct from one another. Rather than laying the floorboards all in the same direction, switch it up by trying a new layout. If the floorboards run horizontally, install your second wood floor so it runs vertically or diagonally instead. You could even try herringbone or parquet patterns to give your space a unique design.
Create a border with your floorboards.
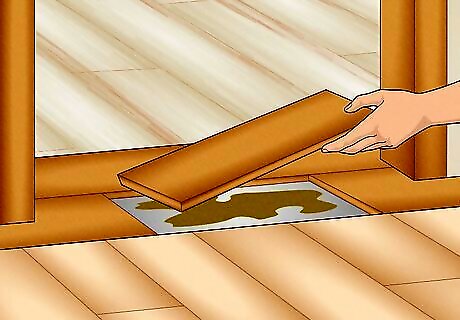
A simple border forms a decorative edge between the different floors. When you’re installing your floor, create a perimeter around the room that’s 1 or 2 floorboards thick. Make sure the boards are perpendicular to the other wood floor where they meet. Then, install the rest of your floorboards inside the border. You can try laying the boards diagonally or in a different direction as the other floor so it stands out even more.
Add a tile accent between your floors.
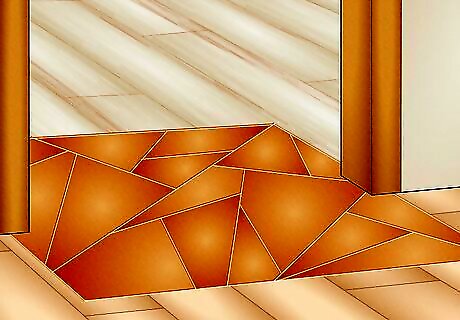
A few tiles in between your floors make a clean and elegant buffer. Rather than have the two hardwood floors meet and butt up against each other, leave space for tiles in between them. Install the tiles in a simple row or pattern between the floors and let them set. Once you have the tiles installed, fill in the gaps between them and the wood floors with grout to keep them sealed. Since wood expands and contracts, you may need to repair your grout every few years where it butts up against your wood. Alternatively, you can install pieces of trim molding over the gaps between the tile and wood floors to hide the gaps.




















Comments
0 comment