
views
X
Expert Source
Angelica SavardHome Stager, Realtor, & Interior Designer
Expert Interview. 30 April 2020
Placing Furniture
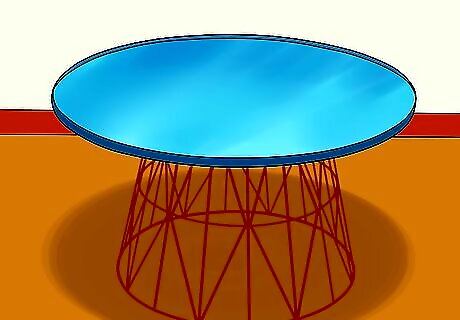
Use round tables and furniture instead of squared ones. Using round tables can reduce the angular look of a rectangular room, whereas using square tables and furniture will make the room look like a corridor and overall be very uninviting. Place round tables in the middle of the room, or between chairs and sofas. This can break up linear monotony and add some variety of shape to the space.
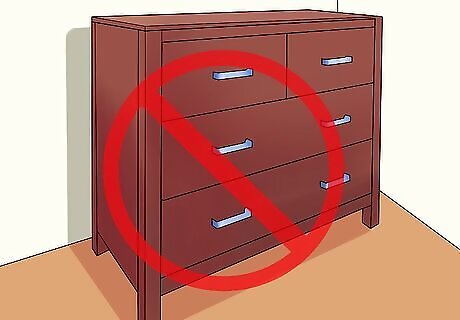
Avoid narrow furniture, which gives the room a tunnel effect. Narrow, thin, and rectangular furniture does you no favors in trying to make the room feel inviting and a comfortable place to spend a few hours. Narrow furniture placed parallel to the walls can make the room feel like a hallway, a tunnel effect if you will.
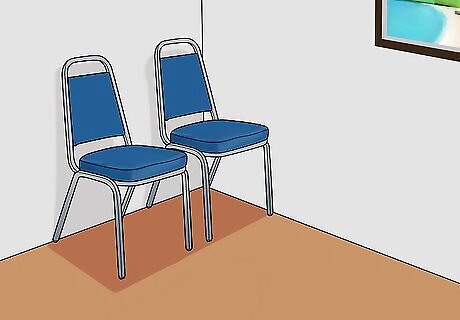
Place chairs in corners, out of the way. Chairs and sitting furniture should be placed in corners so as to stay out of the way of a walking path as well as to avoid bringing attention to the square shape of the room. If you block out unsightly angular corners you can create a better sense of depth to the room. Placing furniture in corners can help to create an angled walkway through the room rather than a straight walkway going around the room.
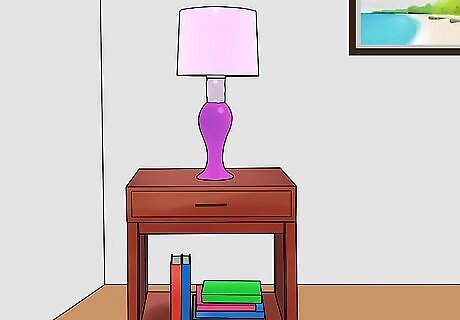
Angle your furniture slightly. If you place everything parallel to the four walls of the room, you will create a “boxed-in” effect, making the room feel smaller and less inviting. Angle your furniture and keep them separated by a little bit of space to make the room feel more open.
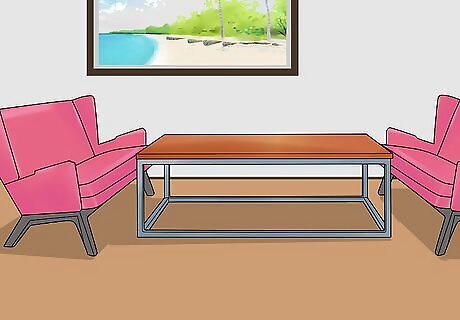
Place furniture in the middle of the room for an aesthetic effect. It may not be good for conserving space, but placing furniture in the middle of the room can bring focus to the seating arrangement. It will also allow for multiple walkways around the space, as well as create a sense of flow around the furniture items. You can push two love seats opposite from each other in the center of the room with a coffee table in the middle. This creates two paths around the sofas, one between, and leaves a little space at each end of the room for other small furniture like cabinets and drawers. Chip and Joanna Gaines Chip and Joanna Gaines, Remodel & Interior Design Experts Don't be afraid to switch up your home's look. "Rearrange your furniture. Twice. Or three times. Don’t worry about it being perfect the first time. In fact, never stop rearranging. It helps to keep your home alive and evolving. I believe that intentionality with a dose of creativity goes much further than money and flawless taste when it comes to making a house a home."
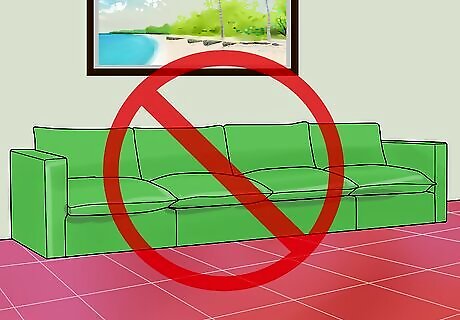
Avoid placing long sofas next to the wall. Long sofas in general should be avoided in rectangular rooms as they reduce the amount of available walking space and bring attention to parallel lines. Instead, opt for smaller single sofas placed in corners or directly in the middle of the room. Having smaller pieces of furniture rather than long, large ones will keep the floor space clear and make the room feel less narrow.
Conserving Space

Plan the room vertically using high shelves. As often as you can, you should try to have shelves, furniture, and other room essentials not touch the floor in a rectangle room. Instead of using a bookshelf, install shelves on the upper parts of your wall. You will be able to put a sofa or table underneath it without having a clunky bookshelf taking up the space. If you are unable to modify your walls, use a thin but tall bookshelf as an alternative which will allow you to save more space than a traditional one. Having available floor space is key to ensuring the room feels inviting and open.
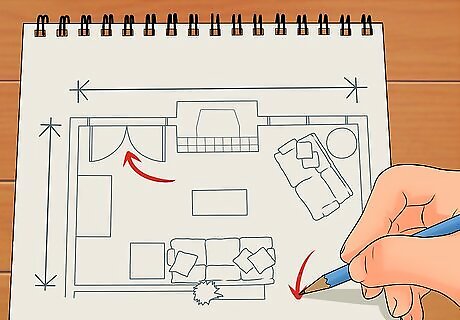
Design around the flow of the walking areas. Think about how you want people to navigate the room. Consider if you want your room to have a diagonal path cutting through the room, if you want the walkway to be behind sofas and furniture, and whether your guests have space to navigate the room with ease. Plan out where you want people to walk ahead of time, and place furniture and accessories with that path in mind. Placing couches in the corners is perfect for a diagonal walkway, for example, while having sofas arranged in the middle of the room works well for a walkway on the edge of the room.
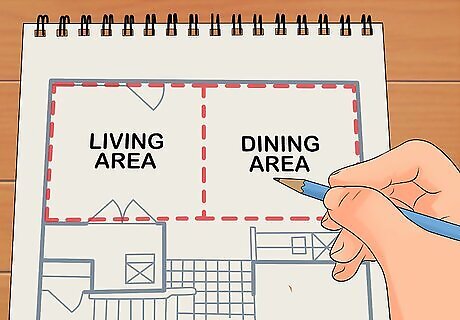
Split the room into two sections for efficient use of space. You can have a living area and a dining area, an office and a kid's play area, or any other combination of basic rooms. Each space should be about half of the room's length and be able to comfortably fit the essentials of each room. When the room has been split in two, design each area as if it were its own room while allowing for some blending. For example, a dining area and a living room combination will need to have a separate dining table and TV area, but wall decorations and cabinets are suited for both types of room. Try not to make the rooms clash in terms of walking flow. Keep in mind walkways for your guests, and make it as easy as possible to get from one area to the other without obstacles.
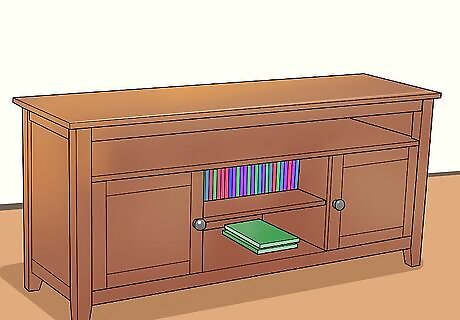
Use furniture that also acts as storage. If your rectangular room is particularly narrow or tight, you can reduce the amount of space you take up by buying furniture that comes with storage. You can store DVDs in a TV stand, kids games and toys inside an ottoman, or consoles and controllers in a couch with a storage compartment.
Lightening and Decorating the Room

Paint the walls a lighter color. Lighter colors tend to add volume to a space, while dark colors tend to make it feel more closed in. If your walls are purple, red, deep blue, or even light gray, consider repainting it to be more inviting and comforting, such as pastel colors, light blue, or even tried-and-true beige. You can paint the room any color you like, but be sure to use a lighter version of that color to not distract the eyes or be combative to other features in the room. Your goal with choosing a good color is to bring attention to the space and its contents, not the walls that contain it.
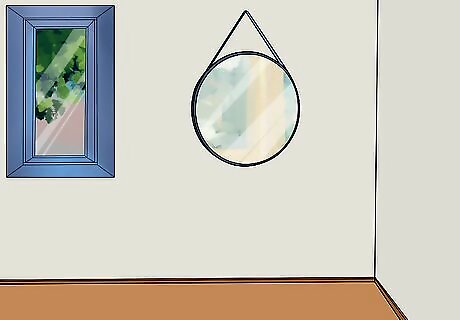
Allow space for windows and make use of mirrors. Windows can make a room feel much larger by offering a view of the outside world - avoid placing furniture in front of windows to bring focus to them. Mirrors can trick the viewer’s eye into believing the room is twice as large as it is. A long mirror placed on a long wall or a pair of small mirrors facing each other on the short sides of the room will greatly increase the perceived size of the space. If you’ve ever been in a mirror maze, this is the concept that makes the maze feel endless when it is really quite small.
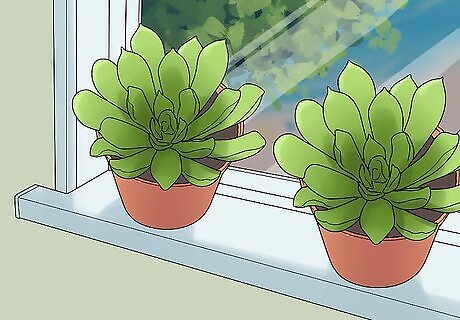
Use plants and greenery to make the room feel fresh. Having some small plants around the room can help to make it feel more cozy and energizing. There are many studies that show that having plants inside contributes to the relaxing sensation we all feel when we are at home, and can make a narrow room feel more inviting. You don't have to go crazy on plants - gorgeous succulents, twisting snake plants, spiky cacti and soothing aloe are all small and easy to take care of.




















Comments
0 comment